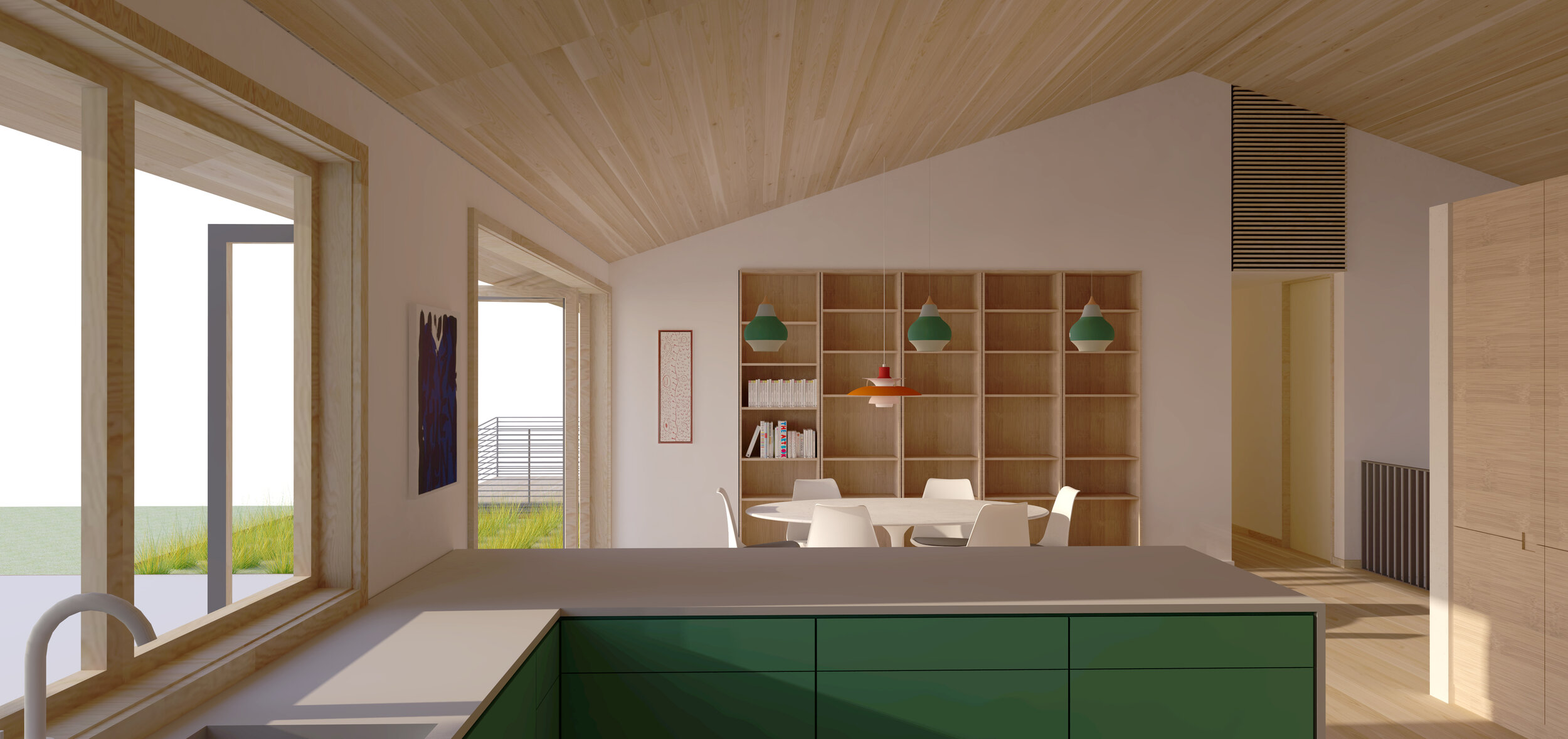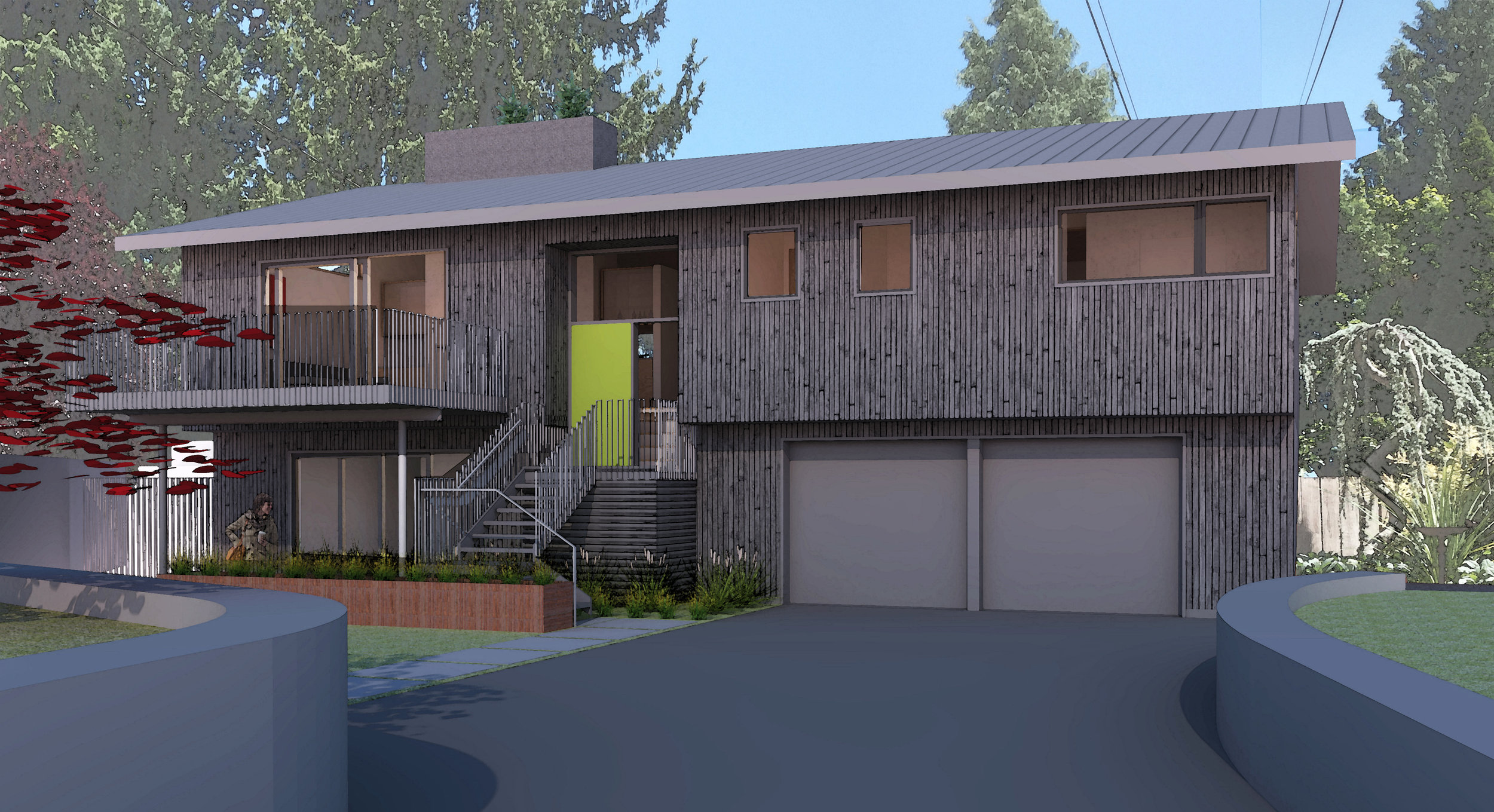

TABOR REDUX
Nestled on a sloping wooded lot in Portland's Mt Tabor neighborhood, this existing modest mid-century split level has been carefully brought back to life with new dark stained wood siding, large metal clad windows and sliding doors, steel guardrails, and cor-ten steel planters. The interior has been reorganized and reimagined with vaulted wood ceilings, wood windows and doors, plywood cabinetry, plaster fireplace, and steel accents. Energy efficiency and comfort has been dramatically improved with attention to air-tightness, triple glazed doors and windows, exterior insulation, and efficient mechanicals.
Portland, OR | Design and Construction 2018
