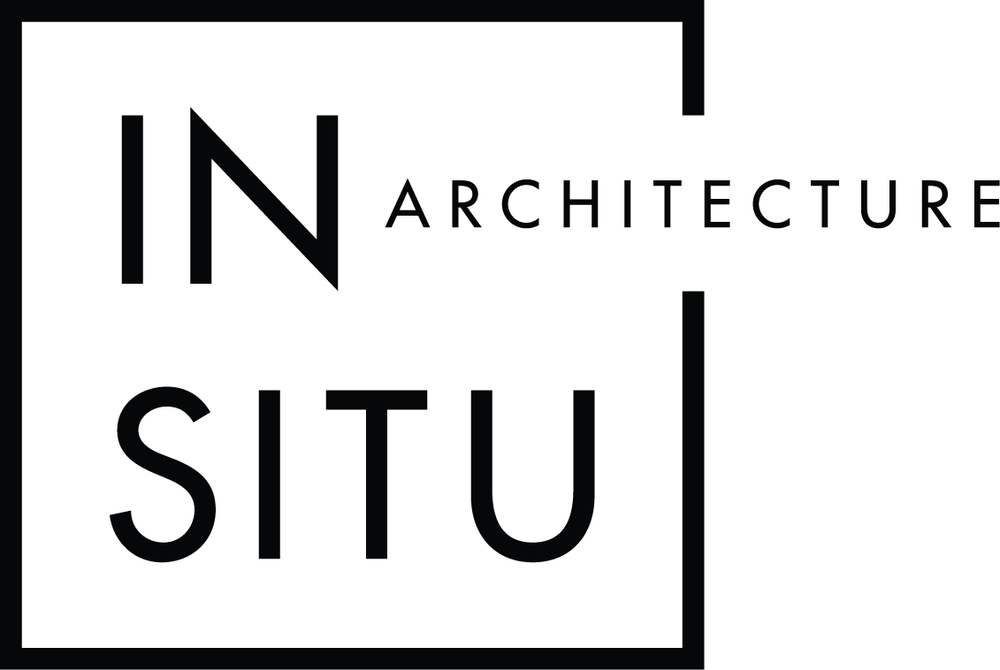we're planning a passivehaus. for a quick intro see the previous post. our desire is to create a modern sustainable house that suits our modest needs and lifestyle. our site is a 50' x 140' flat lot with the street to the north, and great south exposure to the back. we want a 2 bedroom house for us, our animals, and the occasional guest. in addition, we need a small architecture office with direct client access, a small art studio with internal access, and a workshop with storage. living and working all in one.
our solution:
the plan takes a simple rectangle composed of the three primary program pieces, pulls it apart into two volumes, and shifts the smaller volume to form south facing outdoor space on grade and a roof terrace accessed from the second floor. the gap between serves to break down the mass from the street by allowing views through to the back, while providing separate access to the office. although the simple shifts in plan create more surface area and a less efficient envelope, we feel the spatial effect is important and justifies the added effort and cost.
service functions such as bathrooms, laundry, storage, and kitchen are placed to the north (shown in gray). a two-story living room and architecture office are placed to the south on the ground floor; each with direct access to the south yard. the art studio is placed to the south on the upper floor with direct access to a roof terrace.
openings are primarily located to the south to maximize solar gain, while openings on the north are sized to satisfy the code minimum for street side glazing. east and west openings are limited to minimize heat loss, while providing a balance of light and natural ventilation. exterior roll down shades will be outfitted on the south facing openings to prevent overheating during the hottest days. exterior materials include aluminum clad wood windows, charred juniper siding, and cement stucco.
view from the south (back)
interior looking south through living room
with our preliminary design in hand, our generous friends at brute force collaborative crunched the numbers using the passive house planning package, and have verified that we can achieve the passivhaus standard. check back soon for a first look at the assemblies and details that will make it all possible.





